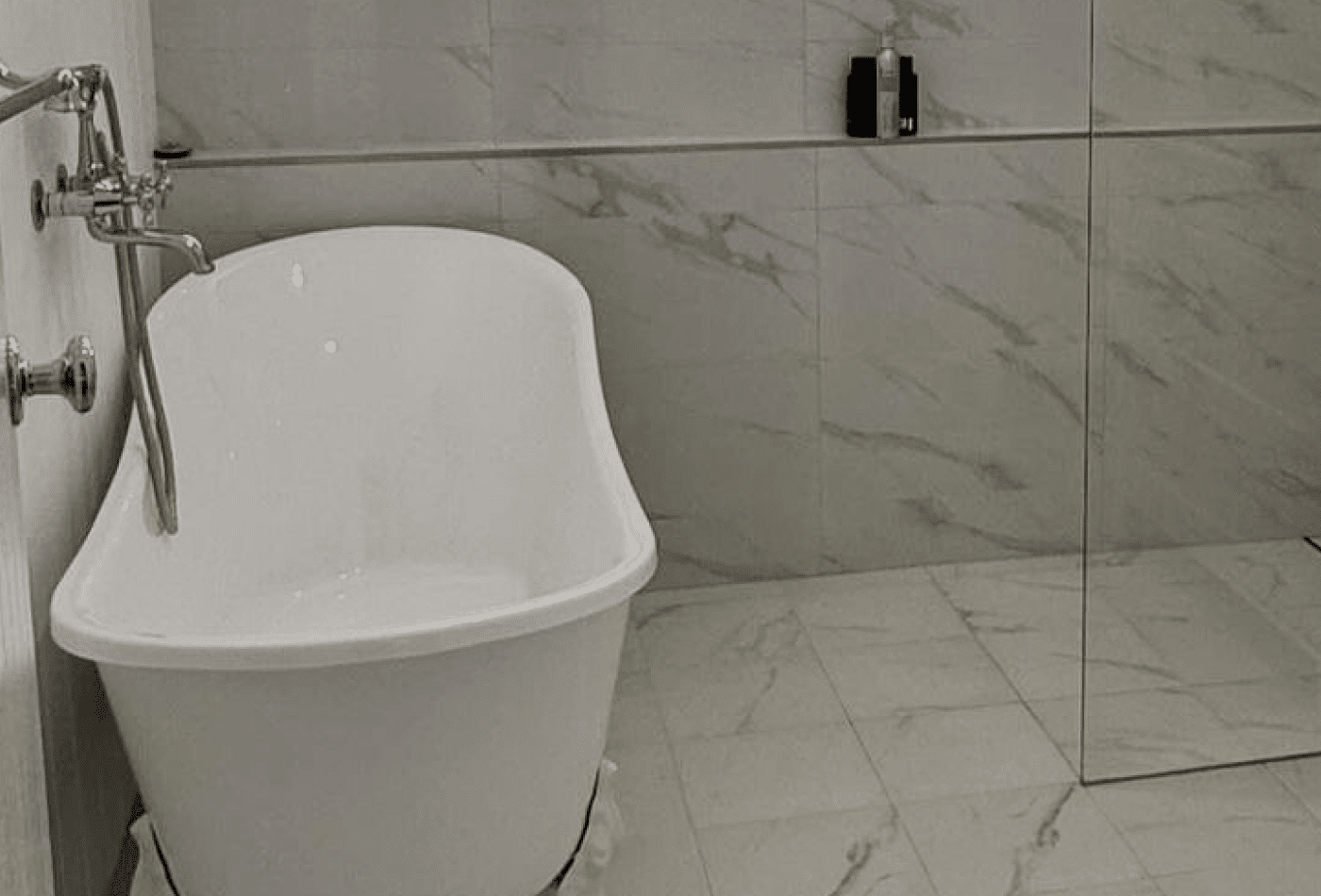Ensuite and Main Bathroom Display Address
HIA , 17 Murray Dwyer Circuit, Mayfield West New South Wales 2304, Australia
Ensuite and Main Bathroom Display Address
HIA , 17 Murray Dwyer Circuit, Mayfield West New South Wales 2304, Australia
Renovating a small bathroom calls for clever design ideas that maximise space without sacrificing use or appeal. Our specialties at Dezigno Bathrooms are creative storage ideas, space-saving fittings, and effective layouts. Our knowledgeable approach uses modern fixtures, reflective surfaces, and bright colors to turn small bathrooms into useful, fashionable, and welcoming areas catered to your needs.
Renovating a small bathroom requires careful planning and strategic design. By incorporating floating vanities, vertical storage, light colours, and innovative layouts, you can transform even the smallest space into a highly functional and visually appealing bathroom. At Dezigno Bathrooms, we understand the challenges of small bathroom renovations and provide customised solutions to help you achieve the perfect balance of style and practicality. With our expertise, you can ensure that your bathroom renovation is a stress-free and rewarding experience.
Looking to renovate your small bathroom? Contact Dezigno Bathrooms today for expert advice and professional renovation services that will transform your bathroom into a stylish and functional space.
Indeed, by employing light colors, shiny surfaces, creative storage, and space-saving fixtures, small bathrooms can seem large. These architectural decisions enable an open, airy environment even with a small square footage.
Materials, fittings, and project scope all affect costs. Small bathroom renovations in 2025 typically cost between $5,000 and $15,000, which strikes a mix between cost concerns and quality improvements.
Crucially, upgrading storage and selecting space-efficient fittings like wall-mounted toilets and floating vanities is These modifications enhance usage without congesting the restroom, therefore enhancing daily performance.
Begin by measuring your space accurately. Prioritise fixture placement that opens floor area and allows easy movement. Consider space-saving designs like single-wall layouts and corner fixtures for better flow.
Light uses are advised since they provide an illusion of space and reflect more light. Dark hues often absorb light and can make small bathrooms seem more cramped.














Adding {{itemName}} to cart
Added {{itemName}} to cart